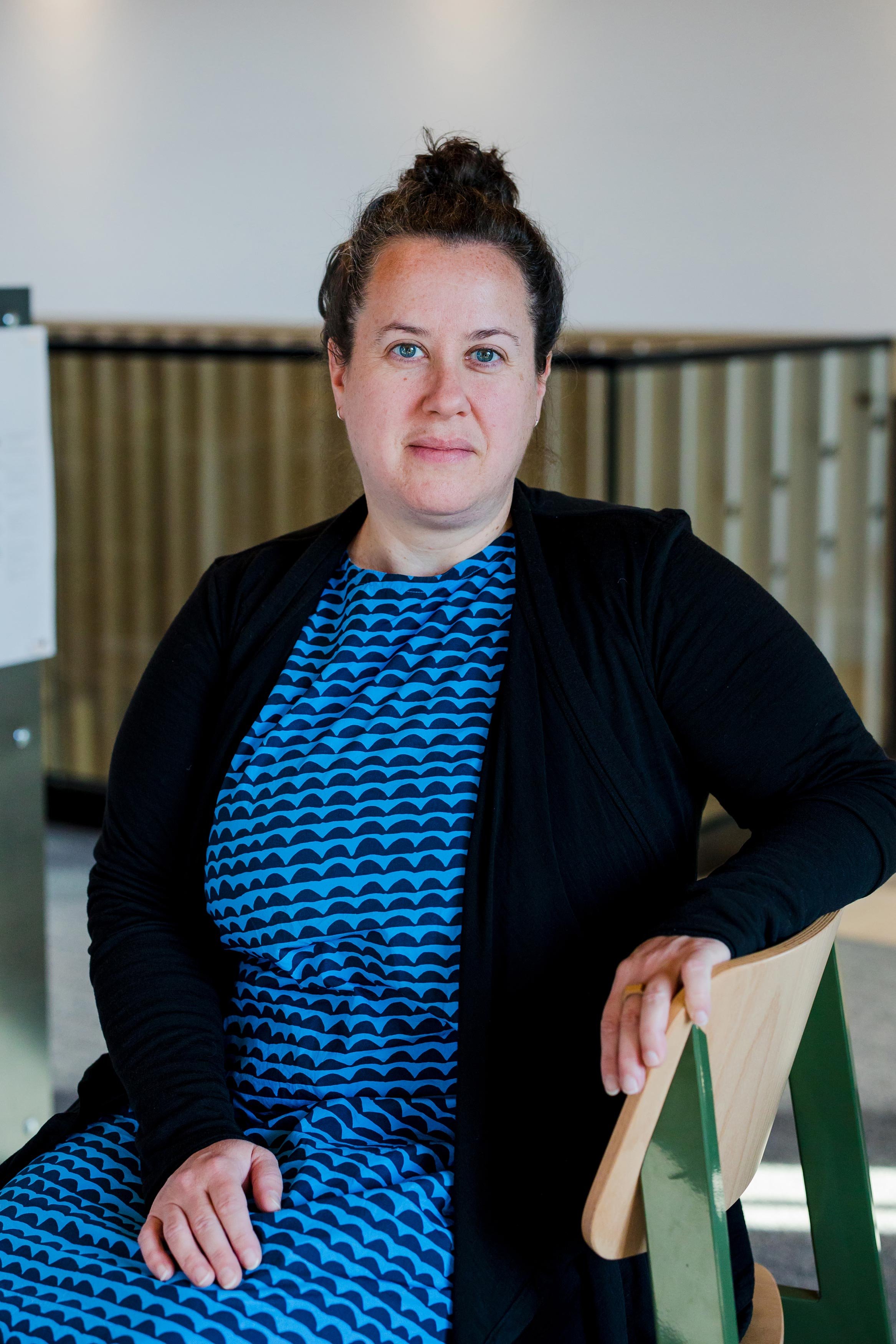1 AIA LU|HSW
The Reconsidering What’s Possible presentation will be given by Architects and a Structural Engineer with direct experience in the adaptive reuse of existing buildings, everything from motels, office buildings, and supermarkets into transitional and supportive housing, shelters, and affordable housing, will share challenges, opportunities, advocacy, and inspiring stories of success.
Attendees can expect to learn common design considerations encountered during adaptive reuse and leave with examples for anticipating and navigating them. The speakers will share how designers can have a direct impact in leading solutions for issues like the housing shortage by recommending targeted policy change and getting creative.
Learning Objective 1:
Understand the common accessibility, health, and safety considerations often encountered during adaptive reuse, and examples of design solutions to address them.
Learning Objective 2:
Learn strategies for working with clients to prioritize programming goals and creatively tailor the design to best address the needs of the end user in an adaptively reused space.
Learning Objective 3:
Acquire real-world examples of atypical adaptive reuse successes that can inspire what designers and communities see as possible.
Learning Objective 4:
Gain knowledge of policy and process challenges, acknowledge and understand approaches and avenues for advocacy that could expand the building stock available for conversion to housing.
Speakers
Hayley Purdy
Hayley has 15 years of experience in a wide range of project types throughout the United States. She is a highly motivated and driven Architect with collaboration and detail-focused design ingrained in her approach. Her passion and experience, along with her ability to push design forward, has given her a versatile skillset as a leader, designer, and project manager. Her attention to detail, ability to build comprehensive construction sets, and to carry them successfully through construction while maintaining design intent, makes her an asset to any project team.
Some of Hayley’s most recent projects include a community-based healthcare clinic, 112+ units of affordable housing in Portland, and the Happy Valley Library expansion. All these projects have included significant community involvement and creating unique, integrated spaces that are specific to the client and neighborhood.
Sara Ruzomberka
Sara Ruzomberka’s architecture career spans over 15 years and she has led projects of varying scales and types across the country. As Project Manager, you can expect Sara to apply creative problem solving to every scenario, navigating the design, budget, and schedule in a way that progresses the project while maintaining the vision. She partners closely with clients to help determine core ideas and concepts that contextualize the design and achieve programming goals. Sara’s attention to detail, organization, collaborative approach, and transparent communication style ensures that the entire team, from the client to subconsultants to community stakeholders, are on the same page and working toward a common goal.
Rebecca Littmann-Smith
Rebecca has worked at various architecture firms in the Portland Metro area throughout her 13-year career, gaining experience in a diversity of project types. Since joining SEA in 2017, Rebecca has worked on a variety of master planning and development projects. Market sectors include community-serving spaces, housing, medical, office, civic, and hospitality. Rebecca’s calm and confident demeanor, strong organizational skills, and expertise in planning and entitlement issues make her an exceptional Project Manager. She also brings experience working with larger groups of decision-makers, stakeholders, and knows how to clearly communicate feedback and direction while building consensus.
Rebecca’s architectural experience includes a Fulbright grant to study and research wood construction in the Wood Program at Aalto University in Helsinki Finland. The Wood Program is a one-year intensive program focusing on wood and wooden architecture.
Carl Kloos
Carl Kloos leads the Portland office of Kurt Fischer Structural Engineering, and throughout his 20-year career has worked on a range of project types, including adaptive reuse, multi-family residential, high-end residential, educational, military, infrastructure, and healthcare across the western United States. Carl’s professional motiation derives from improving resiliency and sustainability one building at a time. His substantial background and detail-oriented nature supports the development of creative solutions to a variety of complex problems while collaborating with other design professionals.
Carl’s adaptive reuse experience includes: The Woodlark Hotel 10-story concrete office to hotel in Portland; The Edison 10-story office to residential in Long Beach, CA; 7Main 4-story retail to office in Los Angeles; Old Milwaukie City Hall office to restaurant in Milwaukie, OR; and Project Turnkey projects Casa Amparo, Family Promise, and Abigail Court creating transitional/supportive housing.





