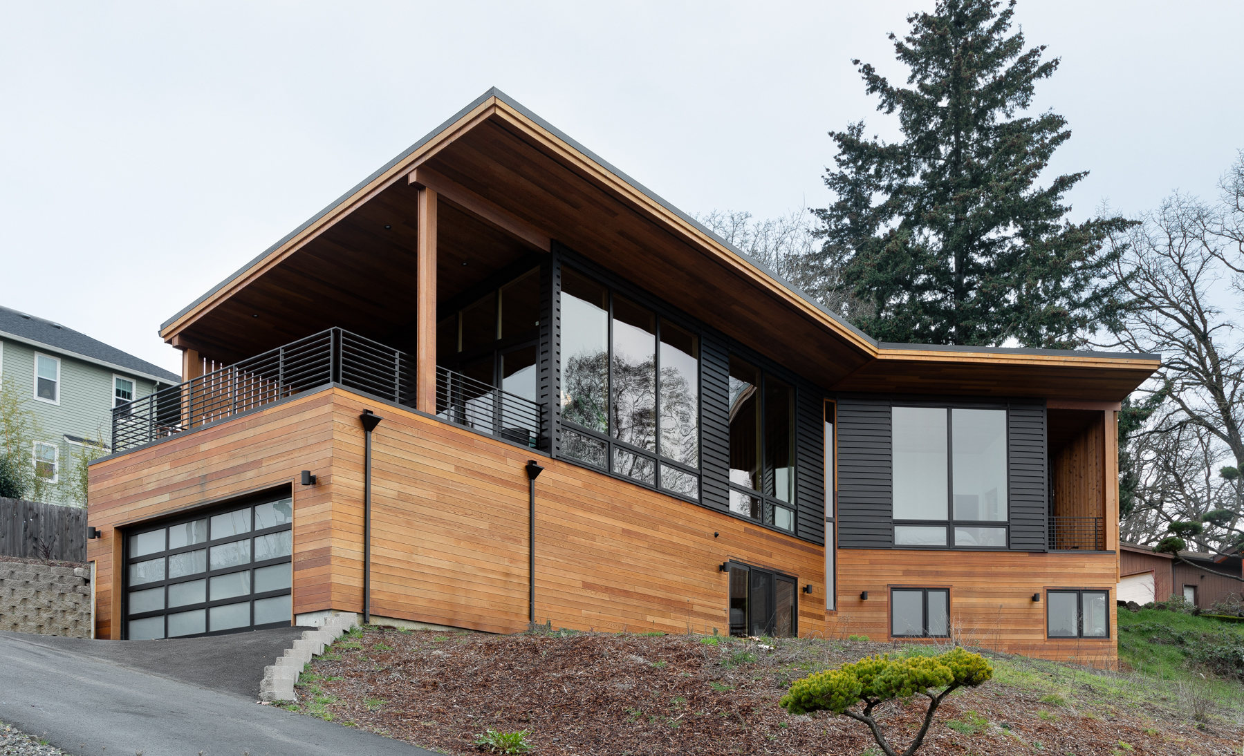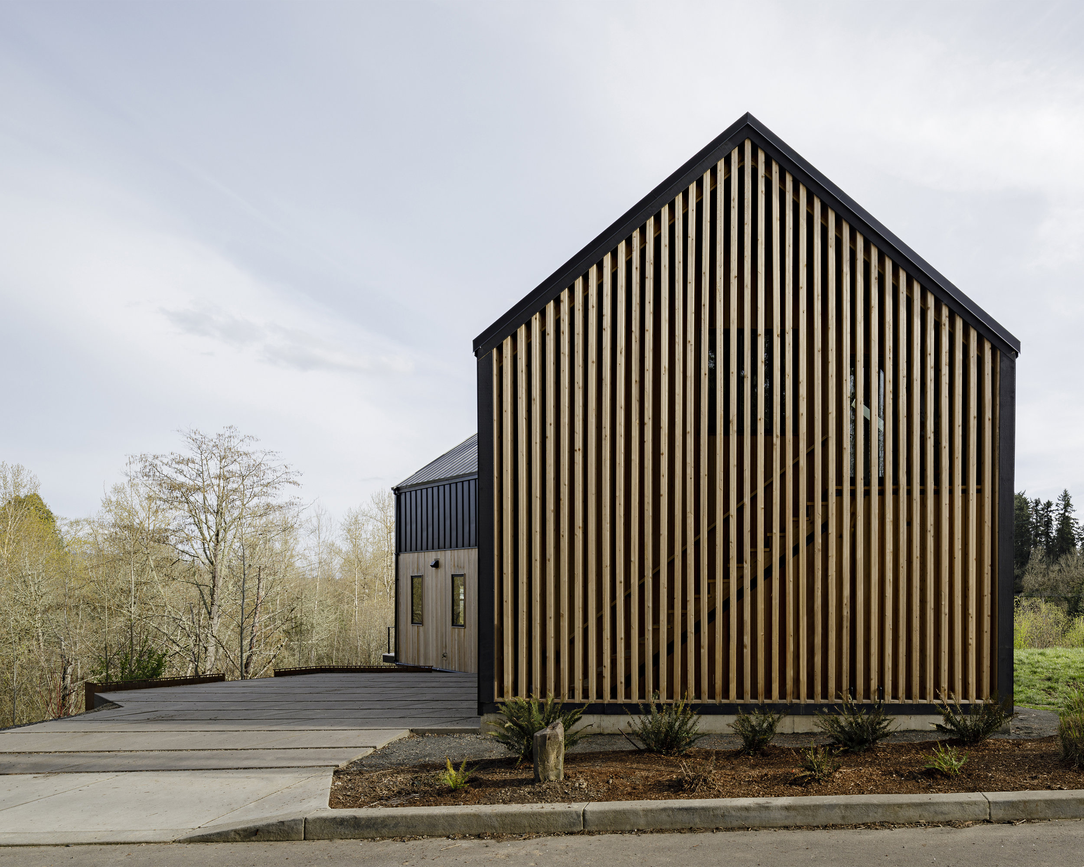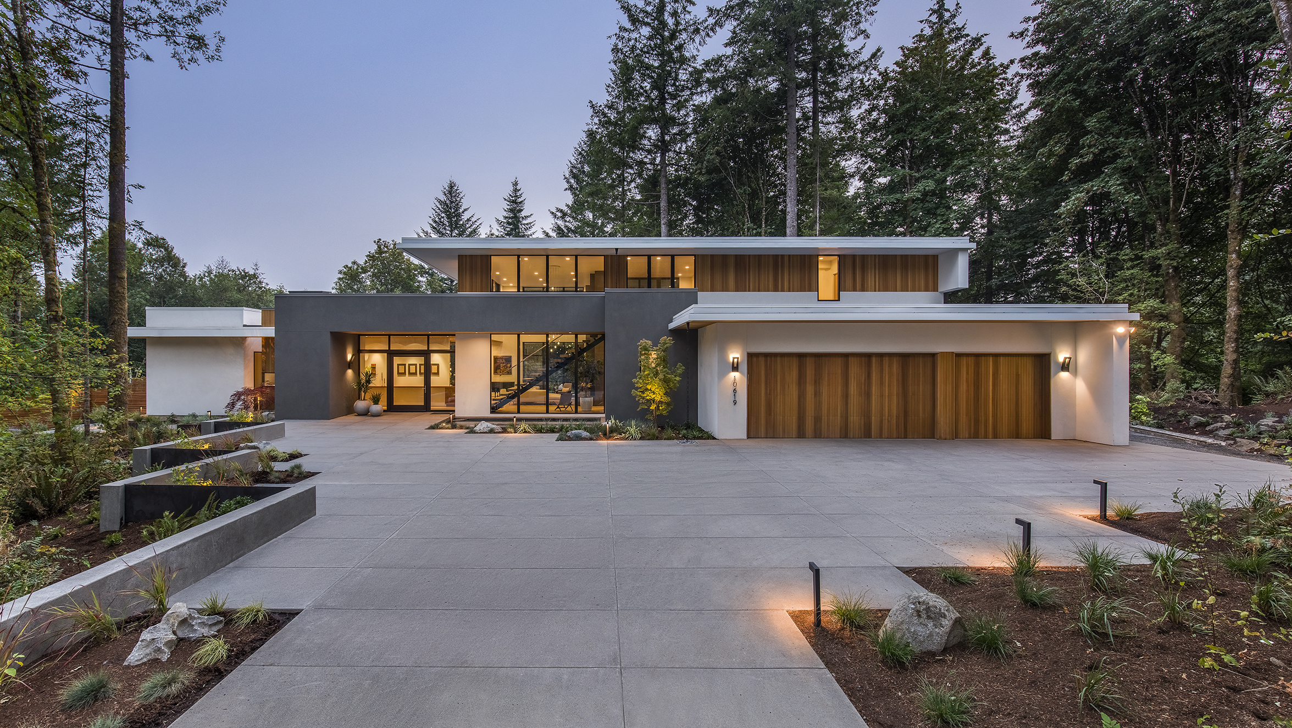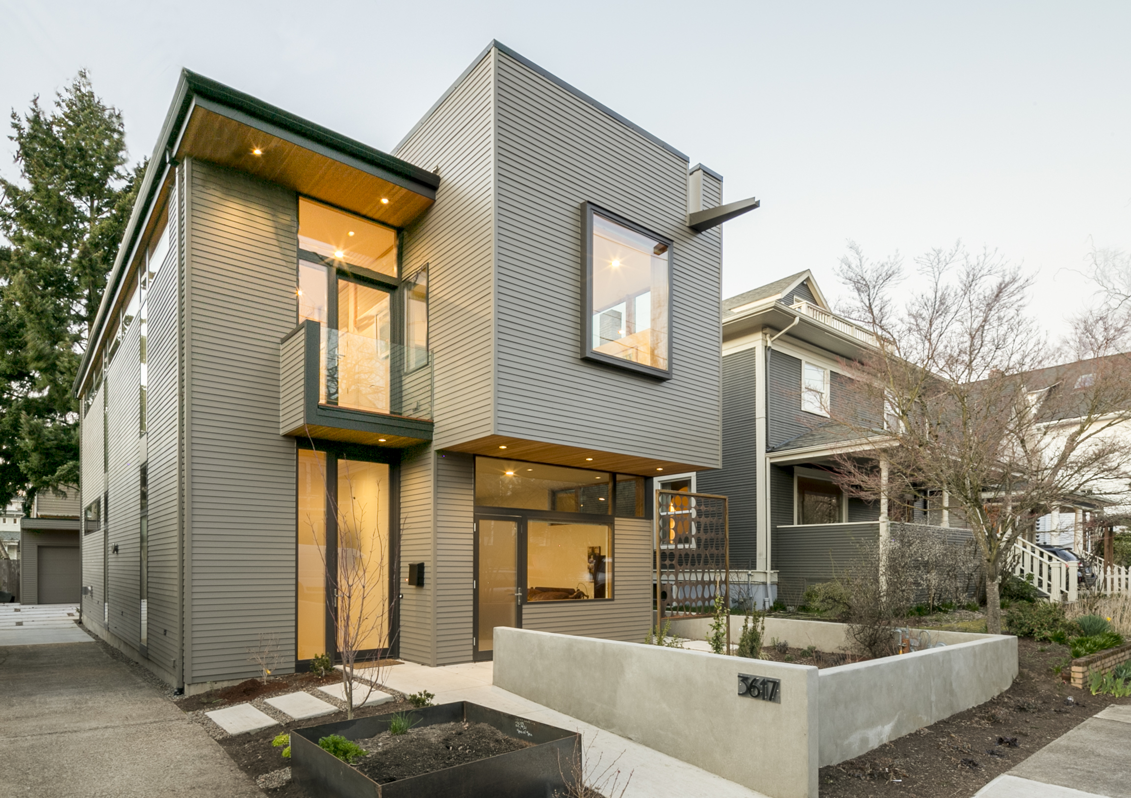
2019 AIA Portland Homes Tour
April 13, 2019 | 10AM-4PM
Thank you to all firms and homeowners, sponsors, and attendees for making this another great homes tour! See you next year!
The 2019 AIA Portland Homes Tour is a self-guided tour showcasing a modern take on northwest living as a part of Design Week Portland. The AIA Portland Homes Tour features new and remodeled residences representing a wide variety of architectural styles, neighborhoods and locations. This self-guided tour provides an excellent opportunity to see how great design impacts our quality of life through creativity, sustainability, and craft.
Scattered throughout Portland, the homes tour is an annual celebration of design excellence and is open to all, from design enthusiasts to design professionals, builders to homemakers, students to senior citizens. There’s something to inspire everyone in these incredible Portland homes.
2019 Featured Homes:
El Nido
2018 AIA Portland Small Project Citation Award Recipient
El Nido ADU was built for a Portland family as an 800 square foot short term rental. Due to tight budget restraints as well as city guidelines for Accessory Dwelling Units, El Nido celebrates and elevates industrial materials and contemporary aesthetics while blending in with the existing craftsman home that it accompanies.
The interior of the building blends the contemporary aesthetic of a clean white-box with the vernacular expression of an exposed timber frame. The mezzanine stair and landing are clad in Douglas Fir pickets, which serve as both guardrail and privacy-screen. Interior finishes are crisp and industrial, featuring polished concrete floors and ApplePly countertops supported by CMU block. This simple palette is accented by brass fittings and custom brass light fixtures. In addition to the indoor living space, El Nido also hosts a small storage shed as well as a private side patio.
Wriff Residence
Guggenheim Architecture + Design Studio
The Wriff Residence, sited on a bluff overlooking the Willamette River, assumes commanding views of the Railroad Bridge, St John’s Bridge and West Hills beyond. This unique home was designed to optimize the views, daylight and follow the natural contours of the site. This is reflected in the interior spaces which are anchored by a prominent central staircase and screen wall that visually and physically connects the upstairs and downstairs living, while creating a clear delineation between the home’s private spaces from the principal living areas.
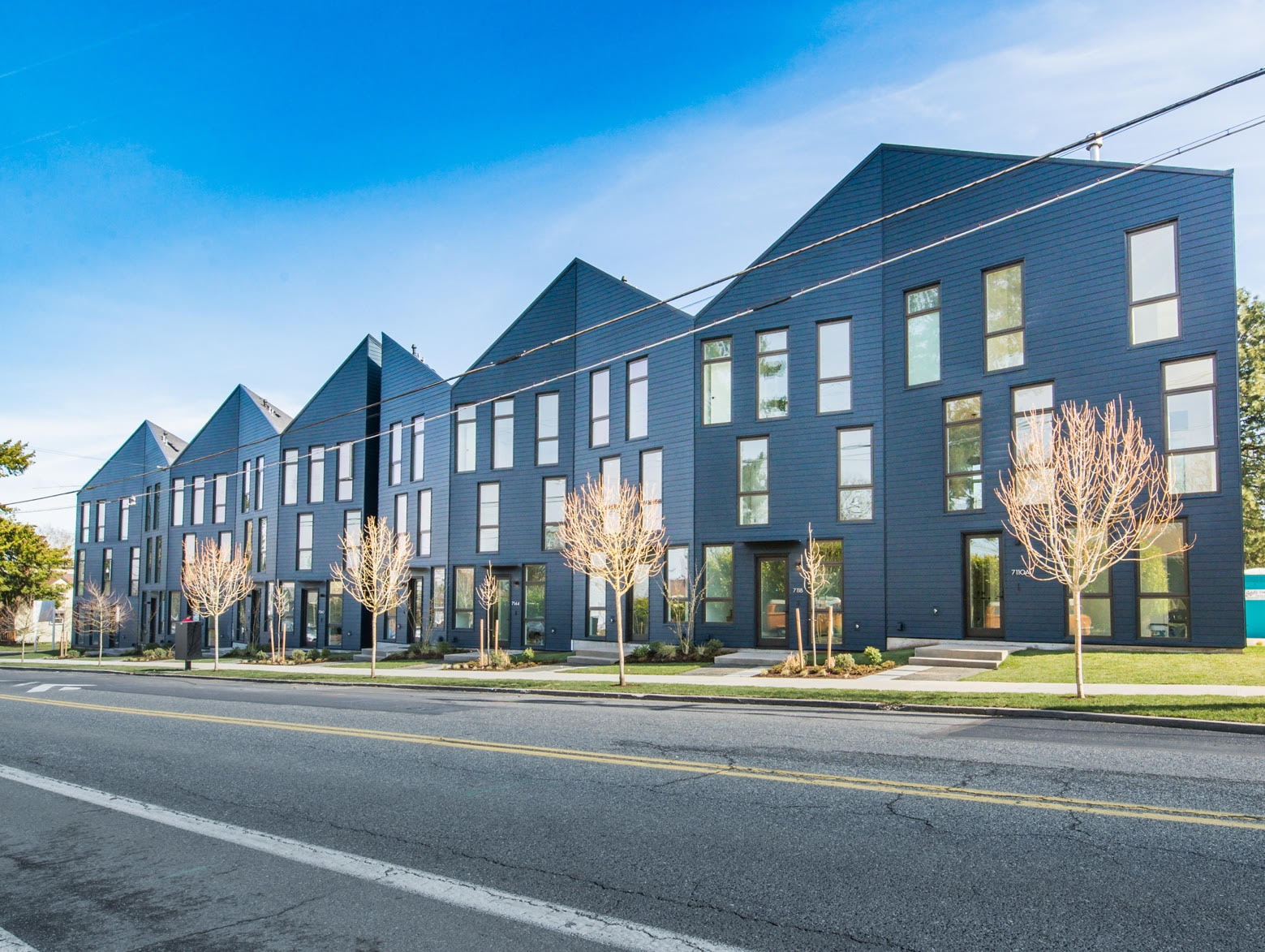
Origami
A townhome development in Northeast Portland, Origami builds on the Waechter Architecture's previous single-family work, while introducing a new dilemma of scale. Taking up the street front of one full city block, the project must find a new balance between individual to whole. In response, our concept harkened back to the process of origami, in which a single sheet of paper can be manipulated through folding to produce more complex figures in its form and play of light and shadows. Adopting the fold as the formal driver of the project, the overall mass of the development was broken down, providing an individual articulation of each unit while maintaining the sculptural impact of the whole. A folded roof-scape connects the offset facades of each unit, linking their gables, while complicating the overall perception of scale.
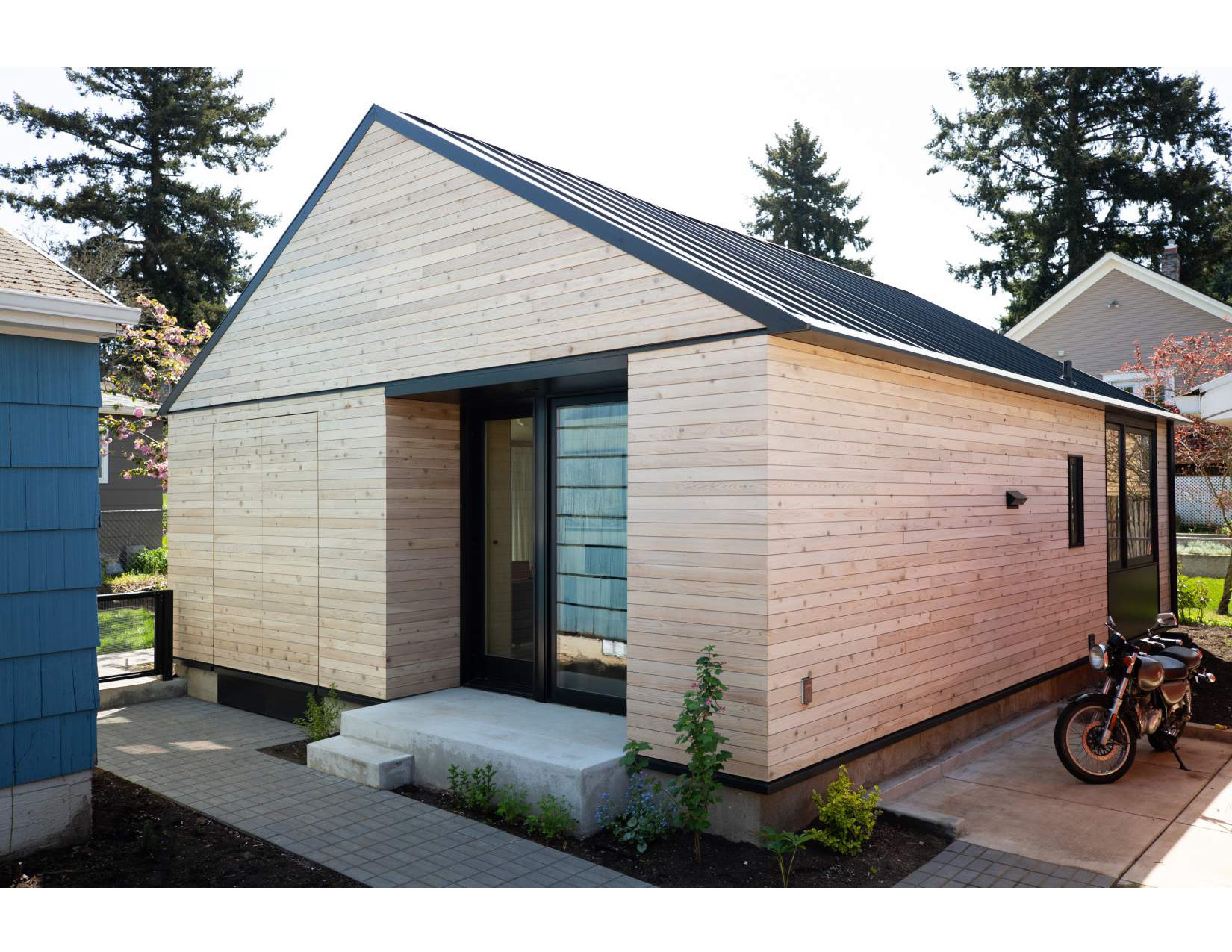
Pinwheel ADU
Scott Mooney
2018 AIA Portland Small Project Merit Award Recipient
The goal of this modest 624 sf 2 bedroom home is to exhibit how good design can serve to simultaneously enhance our quality of life and reduce the size of our physical and ecological footprint - providing a real world example of how small really can be beautiful. The design seeks clarity through simplicity, with the tectonic expression of the architecture mirroring the function and organization of the space. Everyday objects are consolidated into ‘storage blocks’ that border each edge of the structure and can be accessed from both the interior and the exterior of the house. These ‘storage blocks’ are organized in a pinwheel formation that opens up at the corners to provide ample daylight and generous connections to the outdoors. The simple gable roof form is intended to ‘rest’ on the four wood clad blocks at the perimeter, providing a vaulted ceiling that increases the sense of openness in the living area and accommodates a small sleeping loft for visiting guests.
Springwater Trail Residence
The home was designed to celebrate its proximity to the Springwater Corridor without losing its connection to Portland’s neighborhood streets. The wood-screened street elevation hides the stairs to an ADU over the garage and acts as a lantern at the end of the street at night. The house footprint bends, re-orienting with the natural edge of the hillside and is punctuated by a cantilevered deck. The house is supported by (23) 4” micropiles due to 30’ of undocumented fill, and is careful not to compromise the hillside and adjacent environmental zone.
Wildwood
Set on top of a forested ridge separating downtown Portland and the suburban sprawl of Beaverton, OR, Wildwood is a rural retreat and primary residence hidden within the metro area of the Pacific Northwest. The clients, who work nearby, requested a modern home with simple, clean lines to fit within the heavily forested 1.2-acre site and to embrace outdoor living throughout the year. They requested the home to be truly livable in the cool northwest climate with natural daylight and filtered views of the forest. Access to the site is provided by shared private road down to a small clearing between the protected trees and habitat. Wildwood is comprised of a long, single-loaded, open plan running north-south with living areas oriented west to the 35-acre forest reserve and open space. A two-story central hearth marks the divide between the large living room and the private master suite at the north. A quiet study at the south acts as a separate retreat from the larger living area with select views to the forest.
Rahman Residence
This single family infill project was designed as a retirement home for a couple in an established neighborhood of foursquares and bungalows. The context was addressed with careful proportions and material texturing, but the form and detailing are unmistakably modern. The two-story form is slid delicately between the adjacent homes, but the fenestration is carefully composed to provide both privacy and abundant natural light on the interior.
- Posted in Portland



